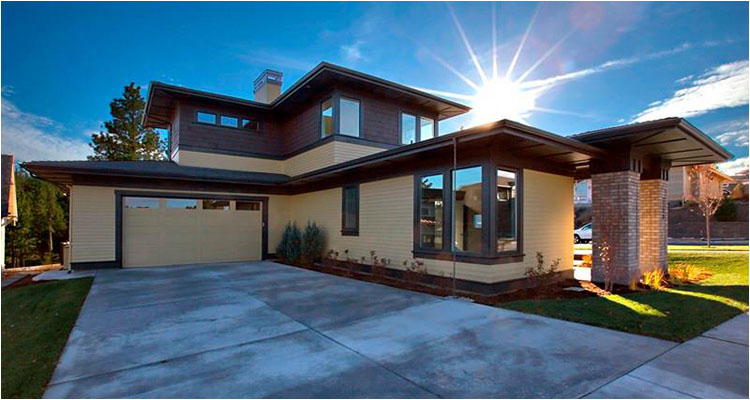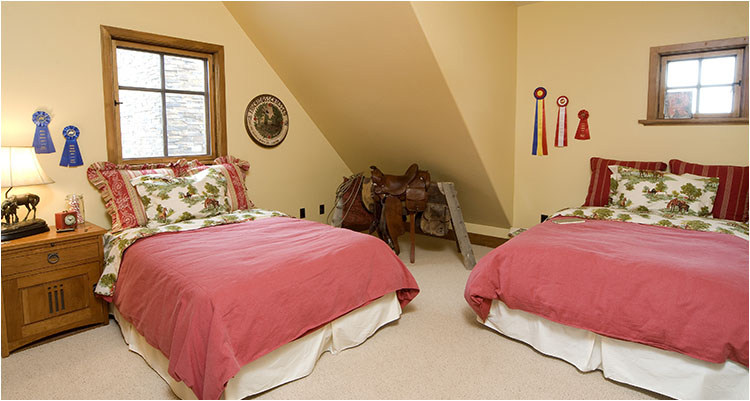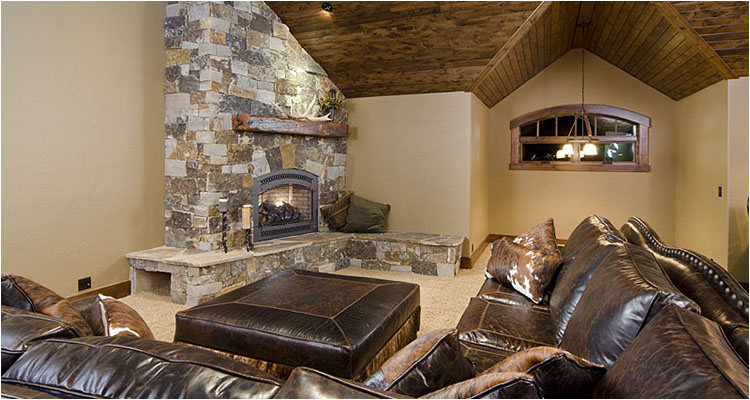Debunking the myth of free space over the garage!
We are all about finding the best value in your new home and we know you are too, but what is it with the statement 90% of our customers come in saying, “We want to take advantage of the free space over the garage, that’s like a free bonus room!!” Well, we are here to tell you what no one else is talking about. Space over your garage is absolutely not free and in most cases it is some of the most expensive space you’ll have in your whole house.
First, let’s talk about how this popular statement COULD be true. If the design of the house allows for attic trusses and you can make a “Grandma’s Attic” with sloped ceilings and you be happy with that space, which is limited in head height than, yes – that space is less expensive than building a full second story. The structure is built into the trusses, limiting posts and beams below the floor. The sloped ceiling does not lend itself to easy to use space but it certainly adds charm to a bunk room or makes for a convenient place to store boxes of Christmas decorations and the like.
If you’re looking for a theatre room or other open space over the garage, we can almost guarantee you don’t want posts below to hold up that space that you have to park next to in your garage. That means the Structural Engineers have to design HUGE beams to hold up that space. It is an easy solution to making that open space you’re looking for but make no mistake, it’s not “free”.
Another factor in this alleged “free” space is that you still have to install subfloor, flooring, drywall, trim, doors, windows, wiring, etc. etc. There’s not much about building over your garage that can be considered free or even less expensive than being on one level or built over living space below that has walls to help hold up the second story, thereby reducing the cost.
Now, let’s look at this from a design point of view. The exterior of your home is impacted in a major way by how we include a second story. Sometimes having a garage with a second story over the top of it dwarfs the rest of your home. We think we can do better! With a little thought from us and some flexibility from you, we can locate your second story (if you need to go up) in a location that makes your house look better instead of looking worse. We’re not saying we wouldn’t put it over the garage but we are saying you’ll have a nicer home if you let us put the second story where it should go instead of where you think it should go.
If you’re working with us at Homeland Design, it’s most likely because you want a unique custom designed home. Let’s collaborate and come up a home that more than exceeds your vision and let’s stop pretending that there’s a secret free place to gain square footage in your new home.
Contact us today so we can show you the difference we will make customizing your new dream home or landscaping project!



